|
|
|
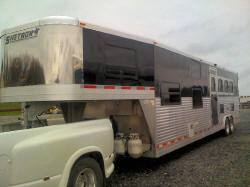 |
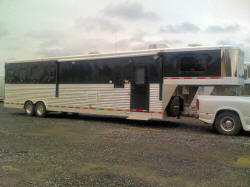 |
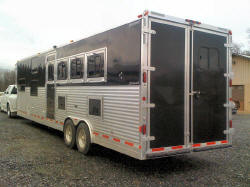 |
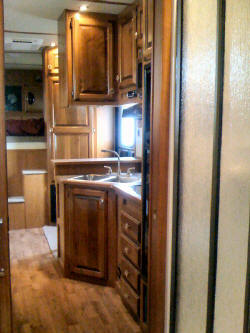 |
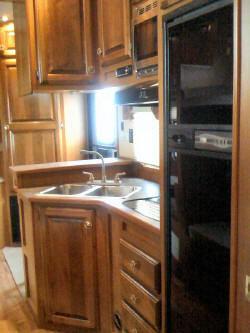 |
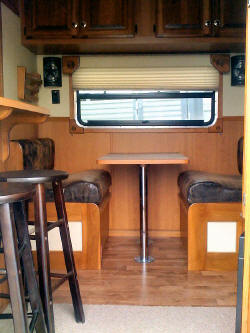 |
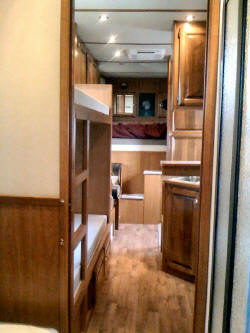 |
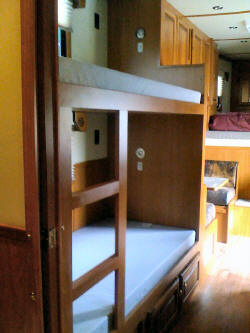 |
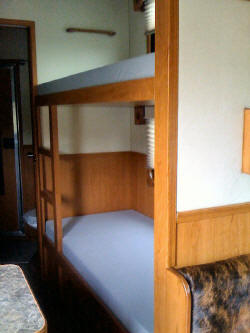 |
|
SILVERBROOK II 4-HORSE Living Quarters with Bunk Beds Dimensions with 14�6� Short Wall LQ-8� WIDE X 8� HIGH X 32�6� Floor Length |
||
|
Price Includes |
||
| *
8000#
Rubber torsion axles * Aluminum undercarriage & frame * Adjustable coupler * Drop down doors w/windows at horse's head * Sliding windows curbside * 1 pop-up vent per horse * Rear tack with 4 saddle racks * Equalizer hydraulic jacks * Stainless steel front * Feed pan / storage area for 3 stalls with 2 access doors |
*
Entrance door at 1st horse with drop down door with window * Removable add on divider to first stall * Extruded aluminum floor * 3/4" solid rubber mats * ST235/85R16F tires * Aluminum mod wheels * Exit windows in gooseneck * Door in wall from bathroom to horses * Choice of available colors for aluminum sheeting above slats |
|
14' 6" SHORT WALL LIVING QUARTERS BY LONGHORN CUSTOM LIVING QUARTERS Price Includes |
|
|
*
Bunk beds * Soft touch walls and ceiling * Insulated floor, linoleum * Western hardware package * Carpeted bunk area with front shirt closet * Microwave * Stainless steel sink w/ raised spigot * 2 burner stainless stove w/ glass top * Solid wood raised panel doors * 6 cubic foot refrigerator / freezer * 6 gallon water heater w/auto ignite * Electric fireplace * 16,000 BTU ducted furnace * Air conditioning |
*
Power awning * Sofa / sleeper or dinette * Hanging wardrobe closet * Closets, drawers * Pocket door to bathroom * Linen closet * Toilet * Neo angle shower * Demand water pump * Vanity, mirrored medicine cabinet * Outside water spigot * Stereo CD player with remote * E12 volt converter w/built in charge wizard 60 amp * (2) 20 # LP tanks |